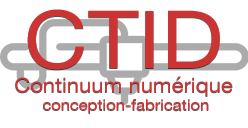Terminé « Saline » à l’Université de Washington à St. Louis. © Saline studio
De la description du projet:
Nouvelles pratiques facilitées par la technologie numérique modifient profondément les façons dont nous mesurons, créons, et, finalement, habiter l’espace. Ce studio a enquêté sur l’agence de design numérique en intégrant le calcul, systèmes de matériaux et de performance. Utilisant conception numérique / fabrication, le studio était en mesure de calibrer entre les codes sociaux et ergonomiques, ainsi que l’artefact physique.
CONCEPTION / MODELISATION

© Saline studio
Intitulé «Formulaire réticulé: pleine échelle de prototypage, » Saline est une installation innovante extérieur conçu, fabriqué, assemblé et par les étudiants dans Joe MacDonald et Option Studio de Arash Adel à l’Université de Washington à St. Louis. Le processus de recherche et de conception centrée sur les explorations paramétriques de réticulation: division, le marquage, et l’assemblage avec l’intention de former des réseaux structurelles et programmatiques. Nous cherchions des solutions architecturales créatives fondées sur les propriétés des matériaux, la géométrie formelle et les implications spatiales d’une installation à grande échelle.
© Saline studio
J’ai appris plus sur la façon de penser de façon paramétrique dans le processus de conception, et la façon dont il porterait sur les matériaux de construction. Surfaces réticulées telles que la peau d’un python motif girafe ou ont des motifs non–répétitif constituée de lignes et de surfaces de génération de réseaux qui surviennent spontanément mais inévitablement du programme de la génétique. Grâce à ce procédé de la forme de décisions comme source d’inspiration, notre travail avec réticulation vise à engager systématiquement bâtiment, paysage et programme auto-génératrices et multidimensionnelle systèmes conjonctifs. Le site pour le studio a été découvert au cours du semestre en intégrant la compréhension conceptuelle de la forme à la fois fabriqué et les environs Givens Salle existants. Les étudiants étaient invités à élaborer des programmes individuels associés à la fabrication en fonction de leur compréhension d’un contexte local très spécifique.
Constrains and Utility
Our budget set a specific constraint on the amount of plywood we could supply for the project. By analyzing the site of the installation, understanding its local relationship to the surrounding environment, and considering the amount of plywood, the main program of the installation was defined. Main program of the installation, an interactive seating landscape, formulated the base geometry for our investigation.
Interactivity: Program and Reticulation
Reticulated surface of the installation has non-repeating patterns comprised of concave and convex surfaces that generate networks arising spontaneously but inevitably from the programming of specific parameters. Using this performance design driven process, our work with reticulation aims to systematically engage ergonomic needs, landscape and program as self-generating and multi-dimensionally connective systems.
I already have used the experience to help with analyzing city data through parametric capabilities. Twist Tectonic-Global Modulation
This diagram shows the capability of the system to produce different spatial and functional possibilities. The relationship between the parts, and detailing and assembly of Baltic Birch and Polypropylene enables the system with the possibility of having different global configuration. It brings fluidity to the form and enhances the interaction between the user and the architectural space.
Fabrication-Assembly
The plywood is stained Baltic Birch with an exterior grade glue, the spacers are polypropylene. It is held together by three steel rods and rotational because of the rubber dowels as shown in the construction drawing. The post-tension steel rods provide a camber for the center of the bench allowing it to rest on two ends. The birch and polypropylene pieces were transferred from baked grasshopper isocurves and points into masterCAM files where they were CNC routed with flip milling.
Overview:
Product: Saltworks
Course: “Reticulated Form: Full Scale Prototyping”, Fall 2011 Digital Fabrication Studio
School: Washington University, St. Louis
Instructors: Joe MacDonald and Arash Adel
Students: Zephyr Anthony, Andrew Davis, Kyle Fant, Xiaoshuang Hu, Allyson Justmann, Andrew McCready, Kelly Peoples, Xiaofei Ren, Bo Sheng, Jody Smith, Ben Stephenson, Tommy Watkins, Duo Yu.
All photos and drawings © Saltworks Studio




Ref: http://archinect.com/features/gallery/82684993/4/student-works-saltworks-from-washington-university-in-st-louis








