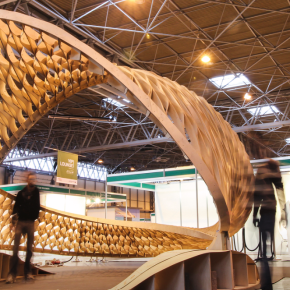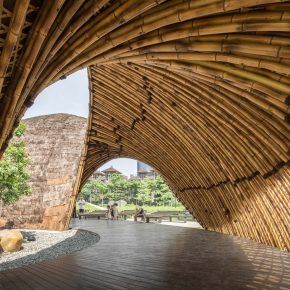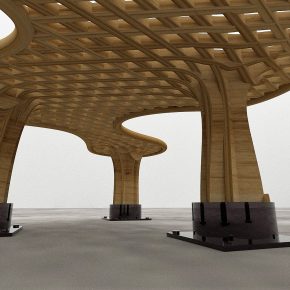
EmTech TWISTs Plywood, Exposition 2015,Birmingham
Présentation : Le programme Emergent Technologies and Design (EmTech) de l’Architectural Association School of Architecture de Londres a récemment exposé son pavillon, The TWIST, à la Timber Expo de Birmingham.Le projet est une expérimentation sur les propriétés du contreplaqué fraisé. Grâce à ces expériences, The TWIST cherche à acquérir un contrôle total sur les propriétés...

Urban Park Micro Renovation / Atelier cnS + School of Architecture, South China University of Technology
Architecte : Atelier cnS, School of Architecture, South China University of Technology Localisation : FOSHAN, CHINA Année : 2021 Surface : 480 m² PRESENTATION DE PAVILLON Description textuelle fournie par les architectes. Début juin 2019, le cn°S a achevé le projet de couloir en bambou de Changqi et le projet de couloir en bambou de Huanglong Waterfront. En septembre 2020,...

Mobilier urbain numérique
Metropol Parasol – Séville Le Metropol Parasol à Séville est un projet d’espace publique réalisé entre 2005 et 2011, par l’architecte Jürgen Hermann Mayer. Cette nouvelle infrastructure est devenue un point de référence à Séville. Un projet irréalisable. Le projet tel qu’il a été réalisé par l’architecte était en effet irréalisable. Une structure avec 3400 pièces en...

Pavillon ICD/ITKE (2010)
Ce pavillon a été conçu conjointement par le Institute for Computational Design (ICD) et le Institute of Building Structures and Structural Design (ITKE). Il est fait de fines lamelles de contre-plaqué élastiques et a été installé à Stuttgard en 2010. Cette construction a été dessinée sur ordinateur en prenant compte...

Derniers commentaires